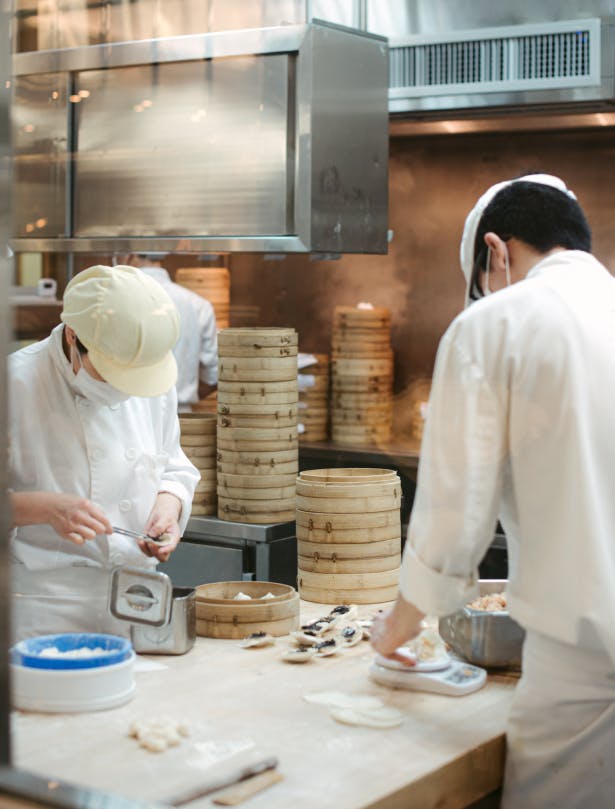Creating an efficient commercial kitchen layout is essential, whether you are starting a new project or upgrading an existing kitchen. A well-designed space improves productivity, ensures food safety, and fosters a better working environment. Here is a guide to commercial kitchen design, along with layout ideas tailored specifically for the bustling food industry in Hong Kong.
Key areas to focus on
Every commercial kitchen design should include four essential zones:
- Storage for goods & equipment
- Preparation area
- Cooking area
- Washing up area
Understanding how these zones function will help you design a commercial kitchen layout that is practical, safe, and compliant with Hong Kong’s food hygiene standards.
1. Storage
Position your storage areas, both dry and cold close to the prep zone for easy access. Receiving goods near this space minimises movement and increases safety. Ensure that your layout allows sufficient room for staff to move freely, avoiding blocked passageways.
2. Preparation area
To prevent cross-contamination, dedicate separate surfaces for different types of food, such as raw meat, vegetables, and allergens. Keep waste bins within reach, but position the main disposal area outside the prep zone for cleanliness.
3. Cooking area
Locate the cooking area close to the prep zone to reduce travel time. Ensure enough space between cooking appliances and the service area, and consider adding shelving above the service counter for easy access to cookware and containers.
4. Washing up area
Place the washing-up area close to the cooking and prep zones. Make sure it is spacious enough to handle the volume of dirty equipment, ensuring smooth operations and maintaining hygiene.
Commercial kitchen layout ideas
Different kitchens require different layouts depending on the space and workflow.
Here are six popular commercial kitchen layout ideas:
1. Assembly line layout
Ideal for: Busy kitchens
This linear design keeps raw food preparation and cooking areas separate, ensuring an efficient workflow and hygiene compliance.
2. Island layout
Ideal for: Collaboration and easy cleaning
An island layout brings prep, cooking, and cleaning together in one central zone, allowing for better teamwork and easier cleaning.
3: Zoning layout
Ideal for: Large kitchens
In larger kitchens, zoning separates tasks into different areas, reducing overcrowding and streamlining operations.
4. Gallery layout
Ideal for: Small kitchens
A gallery layout places all stations along one side, making the most of limited floor space and maintaining a clutter-free environment.
5. Open layout
Ideal for: Customer experience
Open kitchen layouts are popular in Hong Kong’s vibrant dining scene, allowing diners to watch their food being prepared, while the prep and cleaning zones stay out of sight.
6. Ergonomic layout
Ideal for: Staff comfort
This layout focuses on creating a seamless flow, reducing unnecessary movements, and keeping essential equipment within easy reach to enhance efficiency and comfort.
Customise your commercial kitchen layout for Hong Kong
These layout ideas are a starting point; you can adapt them to suit your specific kitchen space in Hong Kong. Whether you prefer a clockwise or anticlockwise flow, the key is to design a commercial kitchen that is safe, functional, and efficient.
Designing a ghost kitchen with Freshlane
Thinking of launching a ghost kitchen? Freshlane specialises in optimising commercial kitchen layouts for delivery-focused operations. Ghost kitchens operate in much smaller spaces, typically around 160 square feet, compared to traditional restaurants that span over 2,500 square feet. This makes it crucial to design a commercial kitchen layout that maximises efficiency and supports high-order volume.
Ghost kitchens offer many benefits:
Lower overheads: You pay only for the space and staff needed for delivery, reducing costs on rent, staffing, and equipment.
Reduced risk: Expanding through a ghost kitchen involves less financial risk than opening a new full-scale restaurant.
Improved service: A ghost kitchen can also be used to supplement your existing restaurant by allowing you to focus on delivery orders while maintaining an in-person dining focus at your existing brick-and-mortar restaurant.
Ready to get started? Freshlane can help you design a commercial kitchen layout that optimises your space and enhances operational efficiency.
